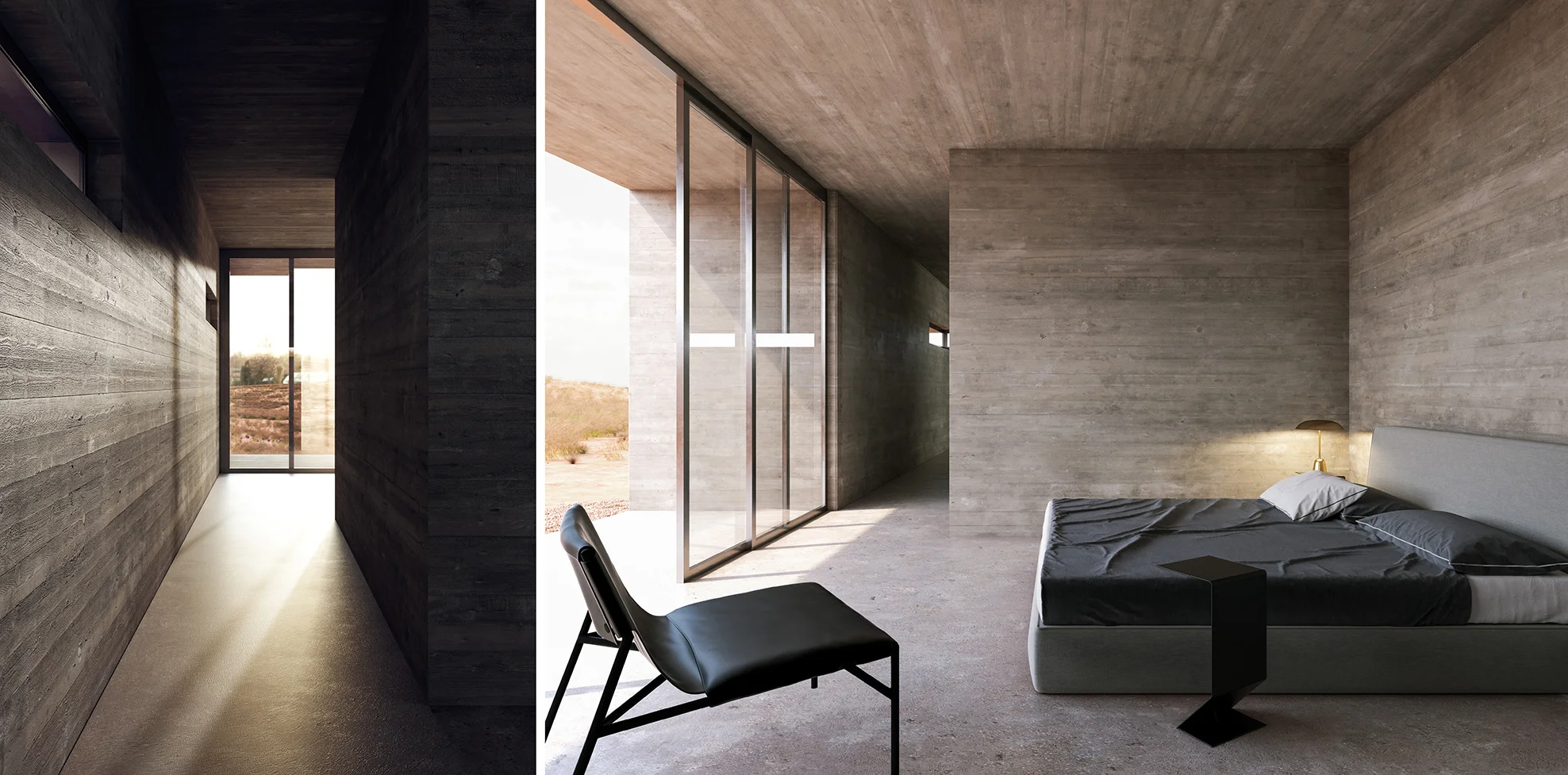
Sharp House
The Sharp House was designed as a minimalist desert retreat. Located a couple hours north of Santa Fe New Mexico on five acres of land. The house was designed with the intention to be as economical as possible. The construction of the house is cast in place concrete with large glass exposures to the north and south to allow for solar gain and cross ventilation. The interior spaces accommodate 2 bedrooms, dining, kitchen, living areas and bath with a square footage of 1500.





Sharp House . Santa Fe, New Mexico
